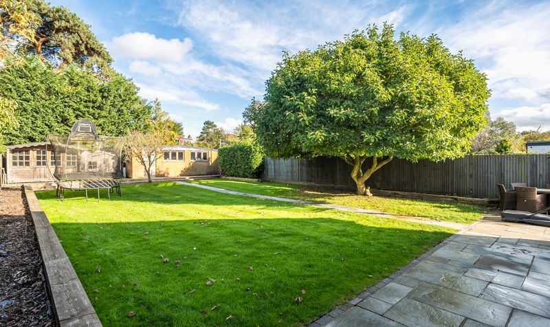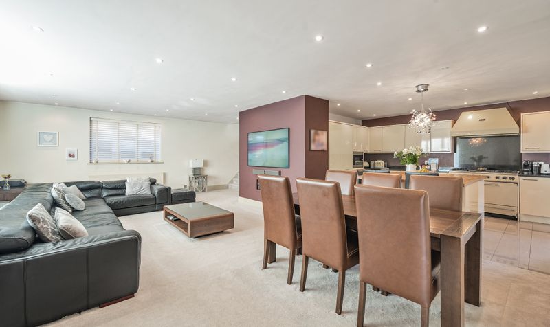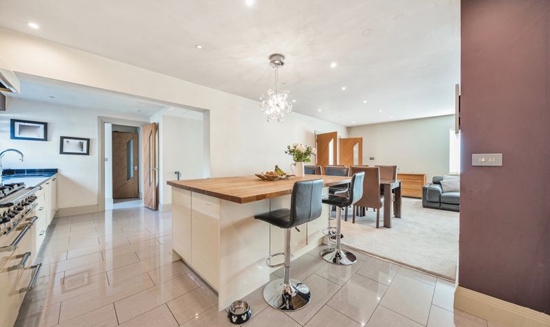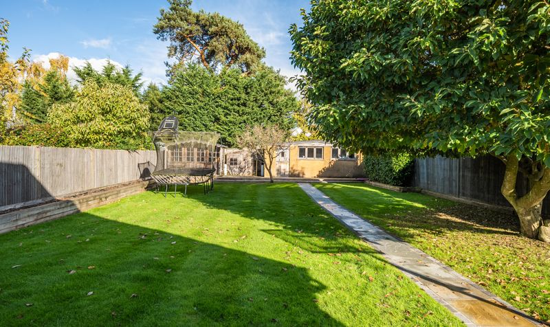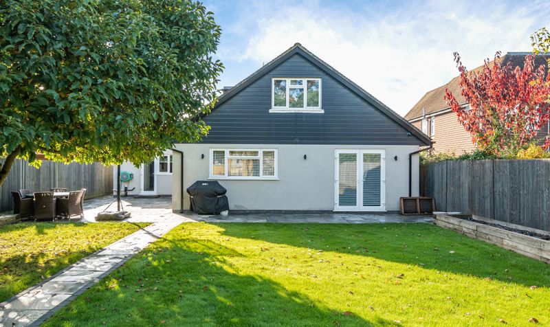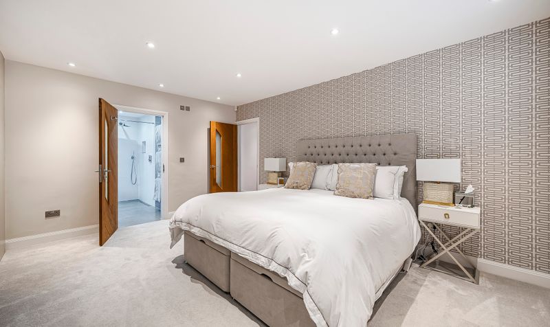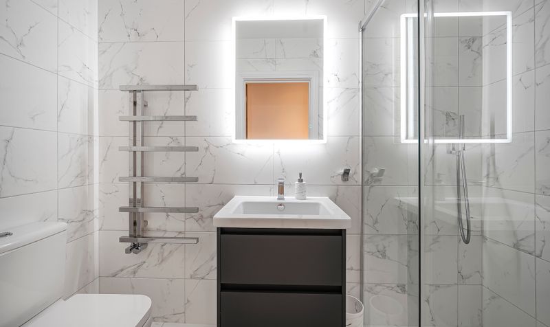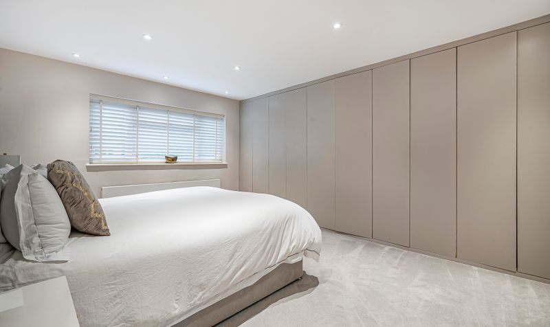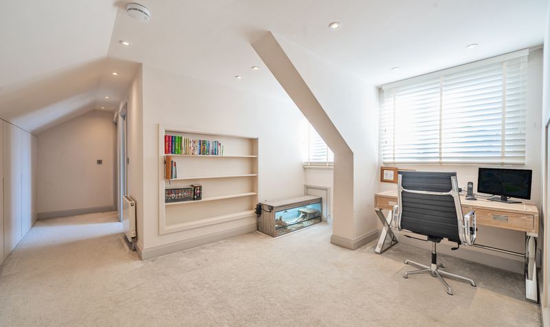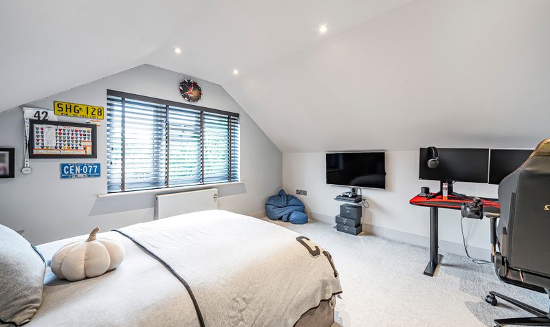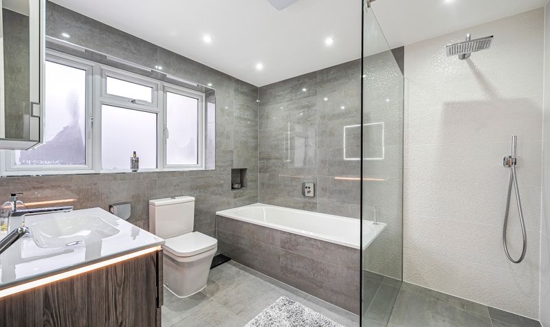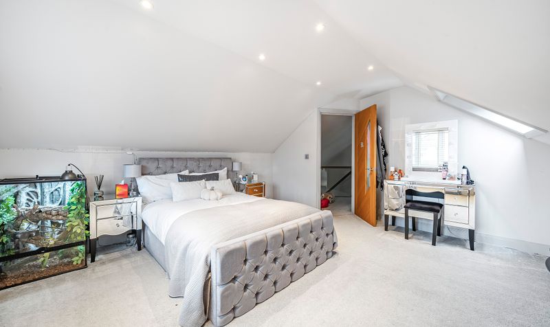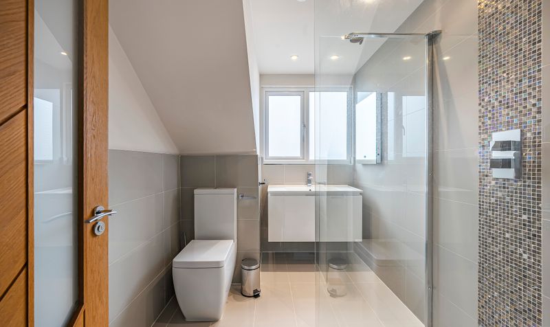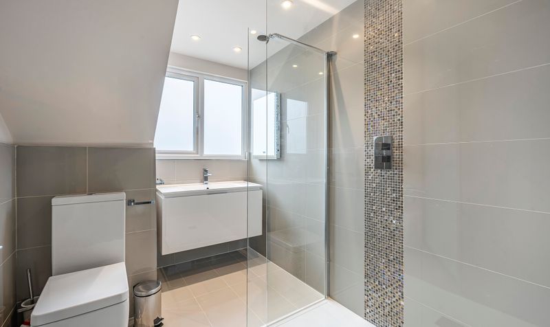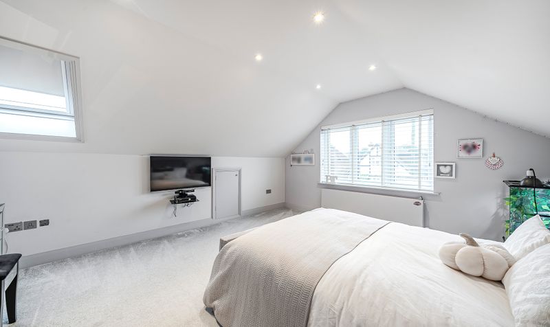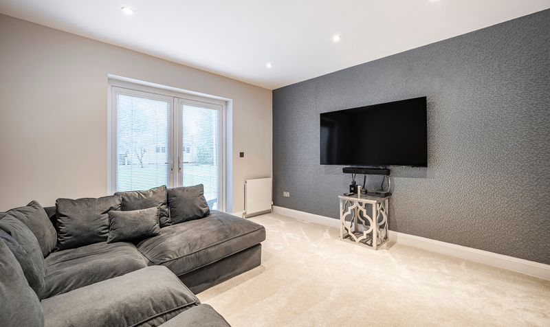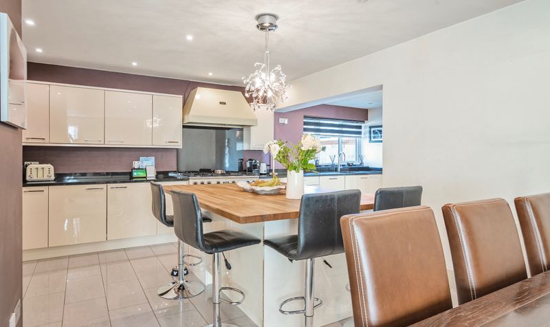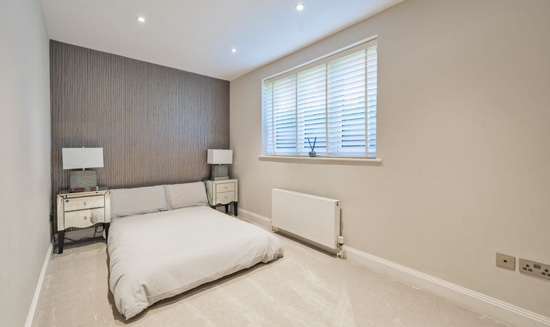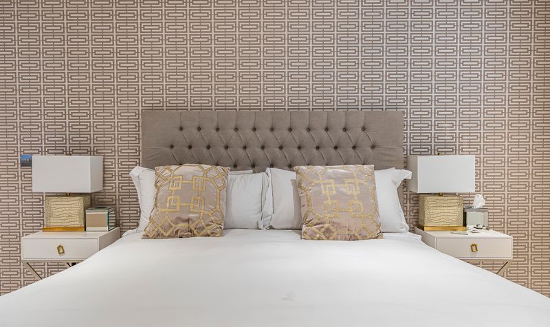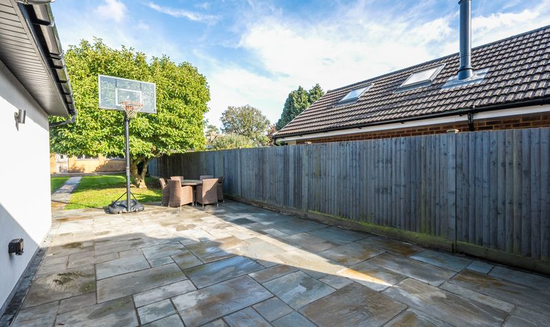Cairds Estate Agents are thrilled to present to the local market, this SUBSTANTIAL & STYLISH FIVE DOUBLE BEDROOM, THREE BATHROOM DETACHED HOME, within the iconic "Lanes" of Ashtead, Surrey.
This home has been styled to suit a large family desiring generous room sizes and external entertaining space, whilst being within easy reach of outstanding schools and transport links to London.
The front facade boasts ‘kerb’ appeal via white silicone render which complements the pastel grey doors and frames. Internally on the ground floor there is long entrance hall that leads to a generously sized front aspect sitting room-diner and to a rear aspect kitchen with dining ‘island’ and integrated appliances. The principle bedroom has a view of the garden and boasts fitted wardrobes and an en-suite bathroom. There are also two further double bedrooms with fitted wardrobes, a family bathroom, a separate utility room and a guest WC.
On the first floor there is a unique and spacious study area with copious amounts of fitted wardrobes and there are two large double bedrooms served by a modern shower room.
Externally to the rear there is a very large garden that is mainly laid to lawn, with large limestone patio, just ideal for alfresco entertaining. To the back of the garden there is raised decking with a brick built workshop with electric feed (which can be easily adapted to a home office) and a shed.
To the front there is a large paved driveway, integrated garage and side gated access to the rear.
Property Features
- DETACHED CHALET BUNGALOW
- 5 BEDROOM 3 BATHROOM
- WITHIN THE DESIRABLE "LANES" OF ASHTEAD
- APPROXIMATELY 2570 SQ FT
- LARGE UPSTAIRS STUDY AREA
- SEPERATE UTILITY ROOM WITH WC
- OUTSTANDING SCHOOLS NEARBY
- LARGE GARDEN WITH BRICK BUILT WORKSHOP
- PORCELANOSA TILES WITH HANSGROHE & DURAVIT BATHROOM SUITES
- LARGE DRIVEWAY WITH INTEGRATED GARAGE
Council Tax
Band: G
Please complete the form below to request a showing for this property. We will review your request and respond to you as soon as possible. Please add any additional notes or comments that we will need to know about your request.
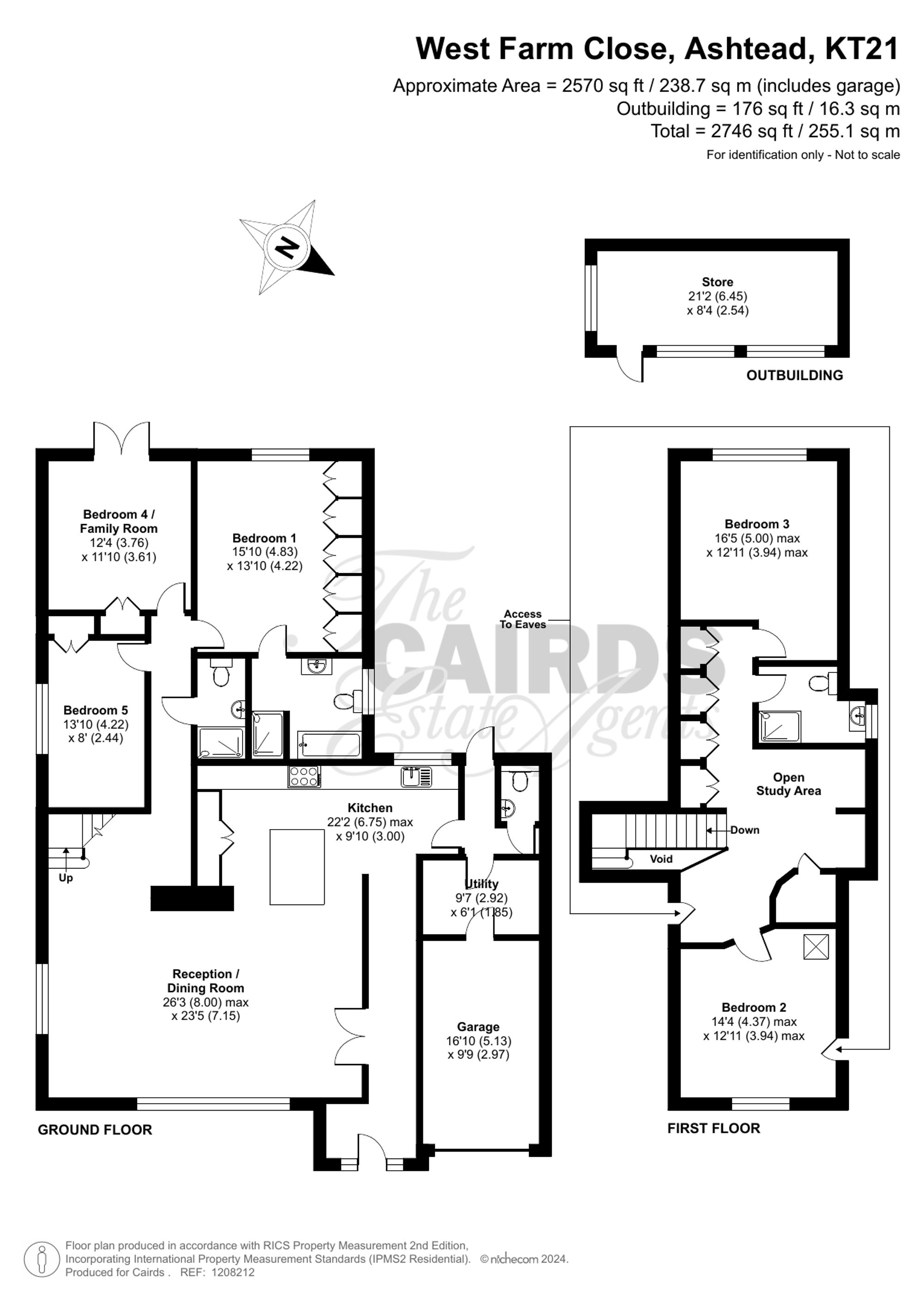
Utilities, rights & restrictions
| Electric | Ask agent |
| Water | Ask agent |
| Heating | Ask agent |
| Broadband | Ask agent |
| Sewerage | Ask agent |
| Private rights of way | Ask agent |
| Public rights of way | No |
| Restrictions | No |
| Listed property | Ask agent |
| Flooded in last 5 years | Ask agent |
| Flood defenses | Ask agent |
| Source of flood | Ask agent |

