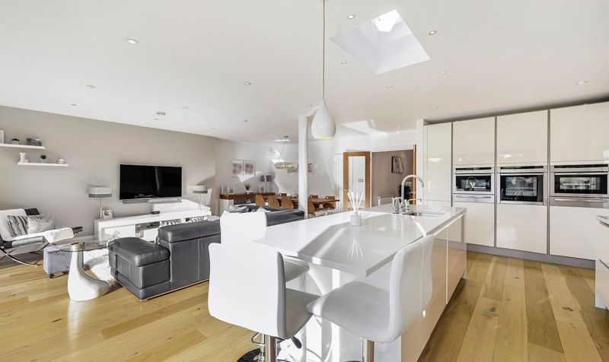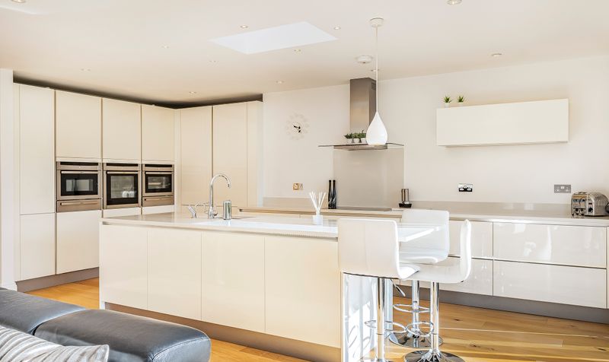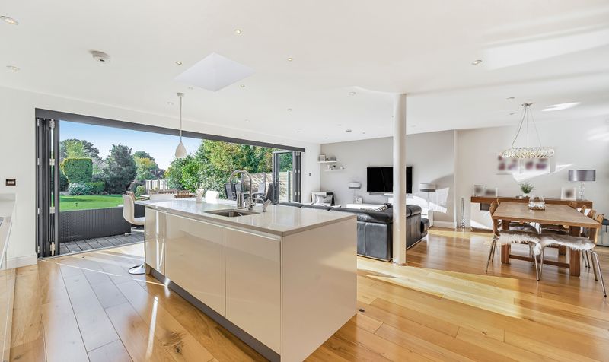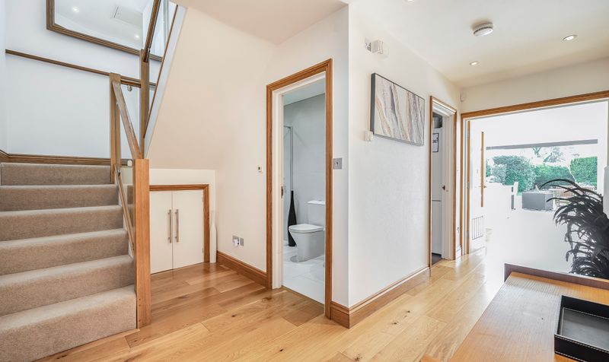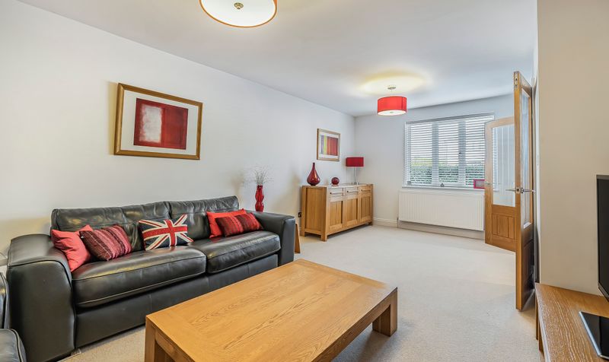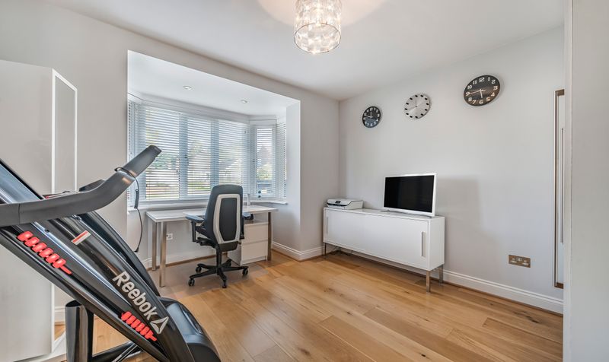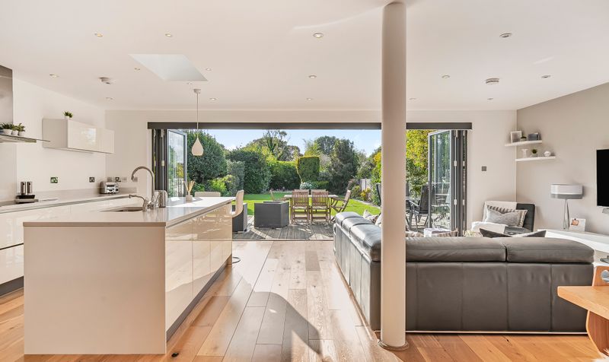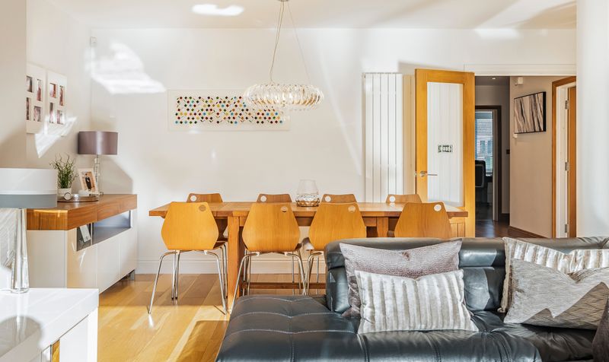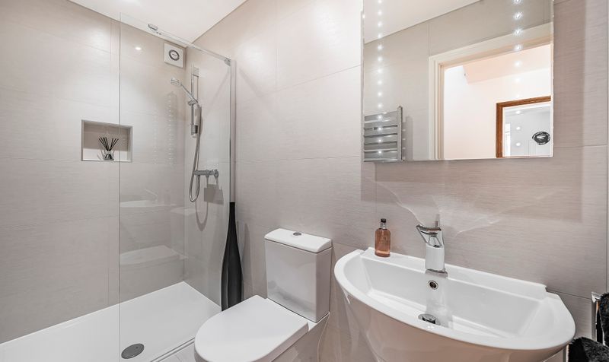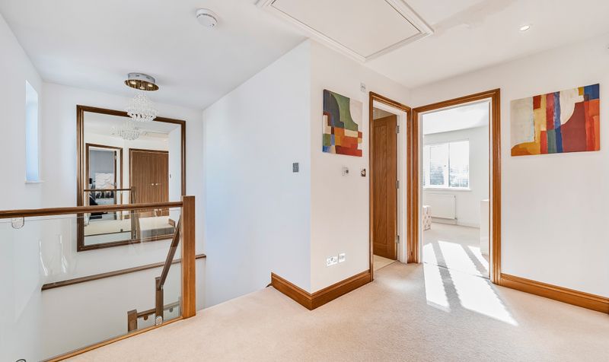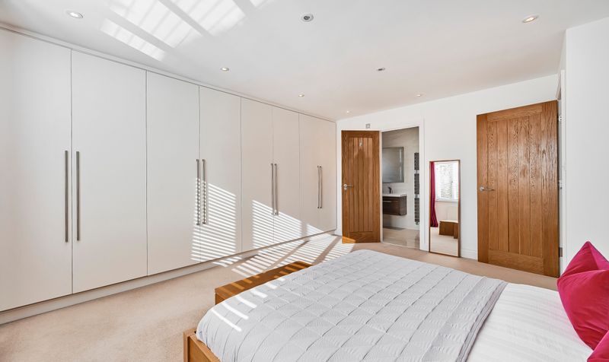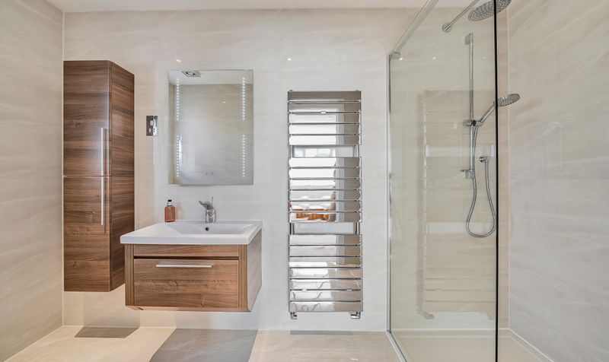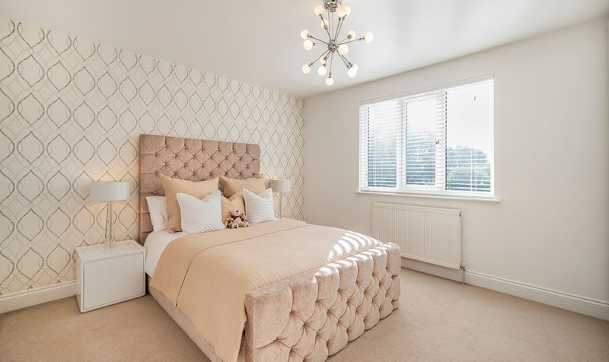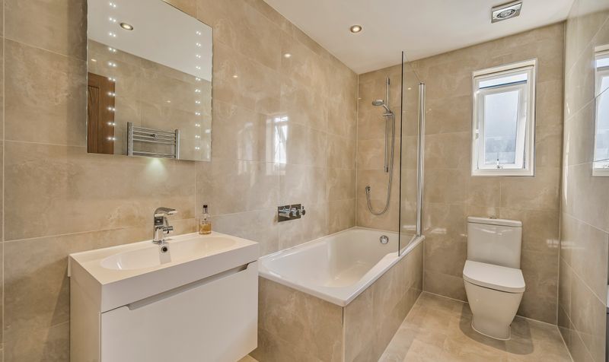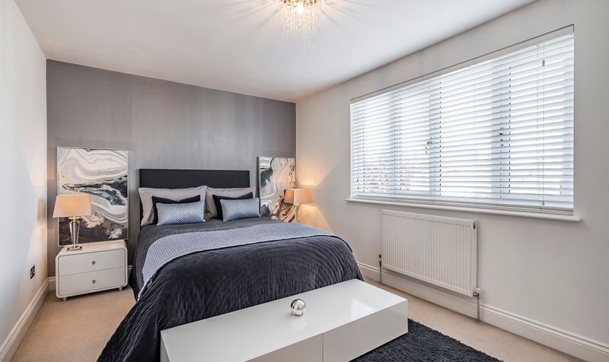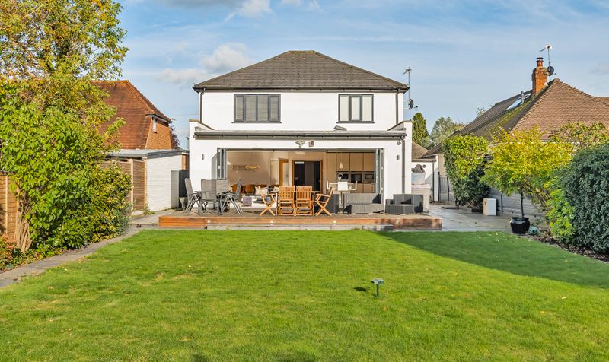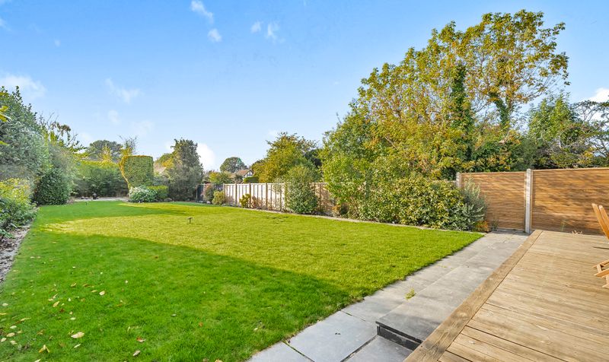Cairds Estate Agents are thrilled to present to the local market, this FANTASTIC FOUR BEDROOM, THREE BATHROOM DETACHED FAMILY HOME, with LARGE SOUTH WEST GARDEN within the iconic "Lanes" of Ashtead, Surrey.
The current owner purchased the home in 2011 and has fully extended and stylishly enhanced with meticulous attention to detail, producing a family home that supports modern day living within close reach of outstanding schools and transport links to London.
The front façade features treated Redwood Cedar and there is a glass canopy over the front door that leads you to the entrance hall where there is direct sightline to the rear garden. You are then lead to the ‘heartbeat of the home’, which is an absolutely fabulous and large open-plan living-kitchen-dining room. Here you will find vaulted skylight, underfloor heating, German designed kitchen with ‘island’, Quooker hot tap, integrated appliances (including double oven, steam oven, microwave & warming drawer) and bi-fold doors to the South-Westerly aspect garden. There is a further front aspect reception room, a large double bedroom with integrated cupboards and bay window, separate utility room, and a centrally located shower room with Porcelanosa tiling and WC.
On the first floor there is a large master bedroom with en-suite shower room and wall-wide fitted wardrobes, two further double bedrooms, both with fitted wardrobes and a lavish family bathroom.
Externally to the rear there is a very large South Westerly aspect garden that is mainly laid to lawn, with large decked patio and garden lighting that is ideal for summer entertaining. To the back of the garden there is also a wooden storage cabin with light and power and a variety of shaped trees and hedges.
To the front there is a large paved driveway with shaped hedges, integrated garage and side gated access.
Property Features
- WITHIN THE ICONIC "LANES" OF ASHTEAD
- DETACHED 4 BED 3 BATH
- STYLISH OPEN-PLAN LIVING
- QUOOKER TAP TO KITCHEN
- SEPARATE UTILITY ROOM
- LARGE SOUTH WEST FACING GARDEN
- FABULOUS MASTER SUITE
- INTEGRATED GARAGE
- UNDERFLOOR HEATING TO KITCHEN/DINING FAMILY ROOM & BATHROOMS
- OUTSTANDING SCHOOLS AND EXCELLENT TRANSPORT LINKS CLOSE BY
Council Tax
Band: F
Please complete the form below to request a showing for this property. We will review your request and respond to you as soon as possible. Please add any additional notes or comments that we will need to know about your request.
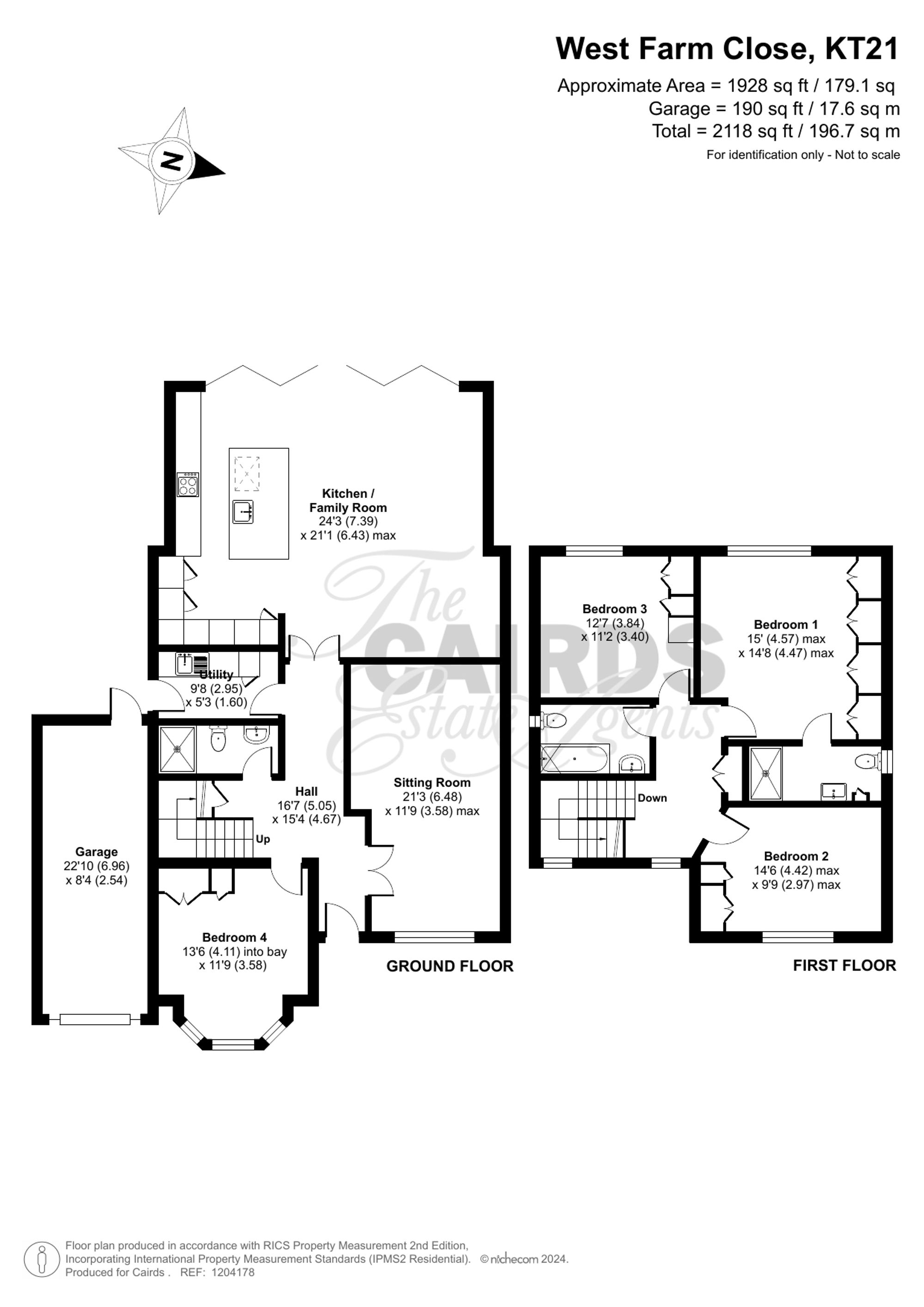
Utilities, rights & restrictions
| Electric | Ask agent |
| Water | Ask agent |
| Heating | Ask agent |
| Broadband | Ask agent |
| Sewerage | Ask agent |
| Private rights of way | Ask agent |
| Public rights of way | No |
| Restrictions | No |
| Listed property | Ask agent |
| Flooded in last 5 years | Ask agent |
| Flood defenses | Ask agent |
| Source of flood | Ask agent |


