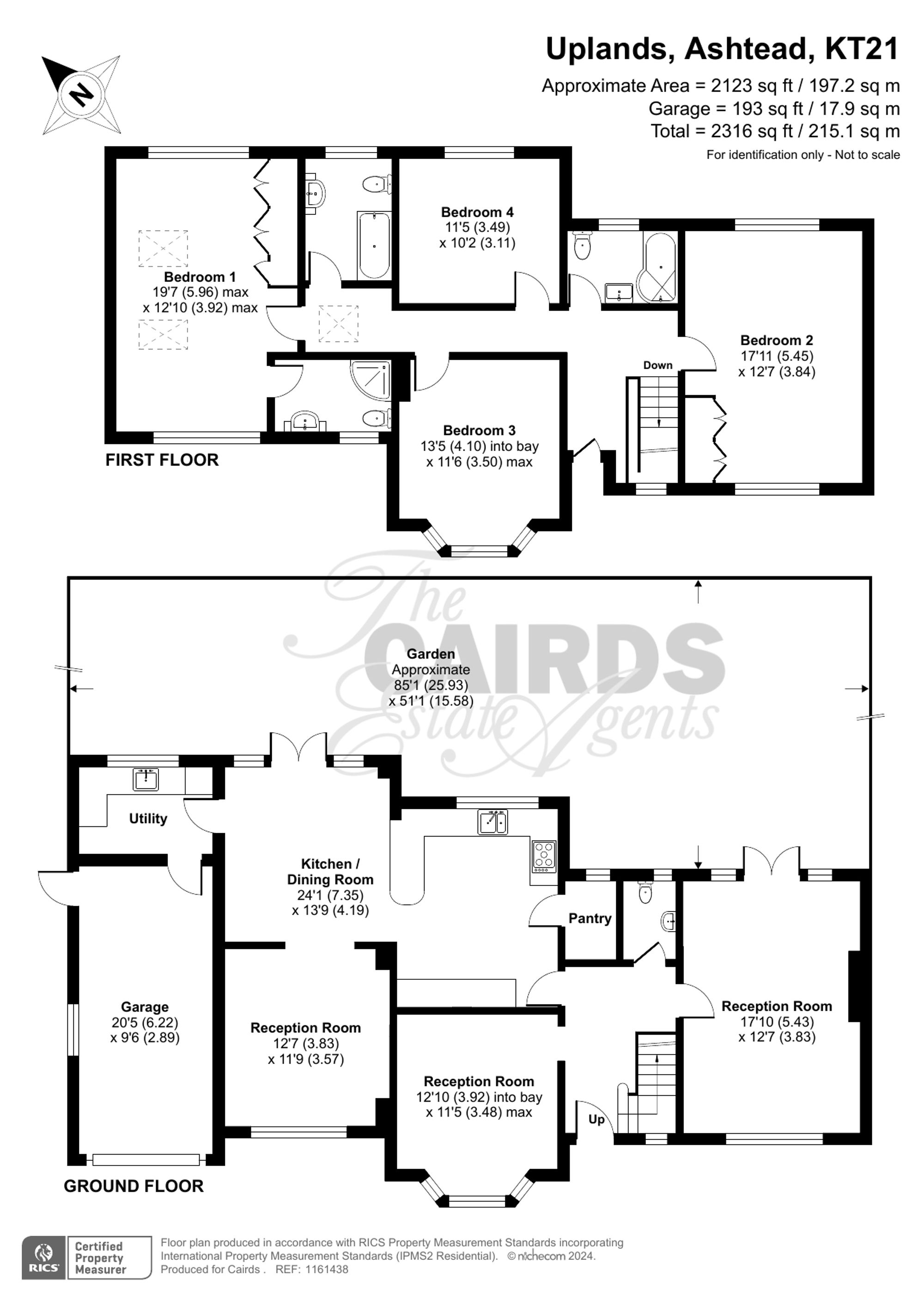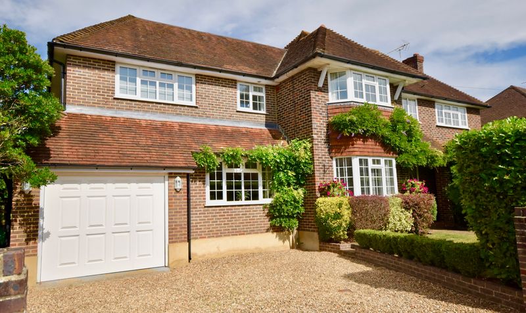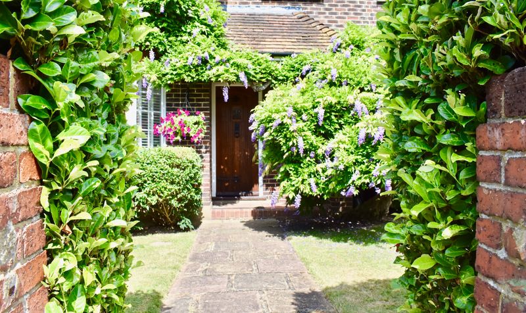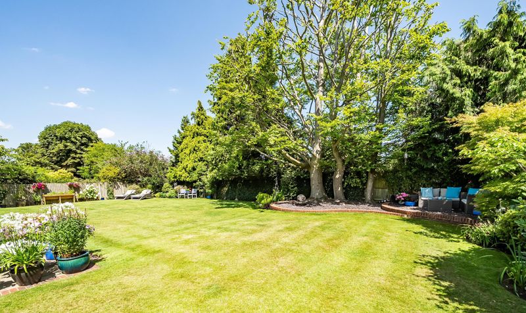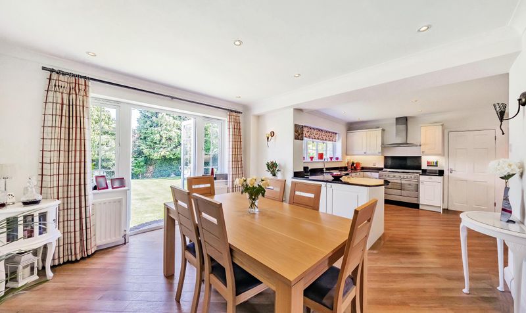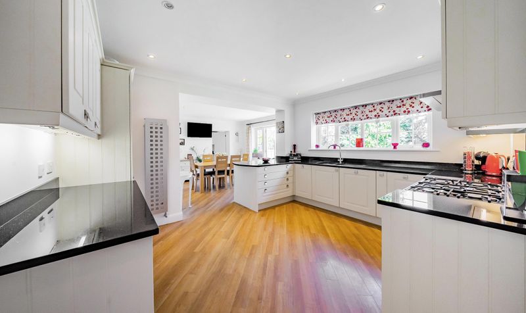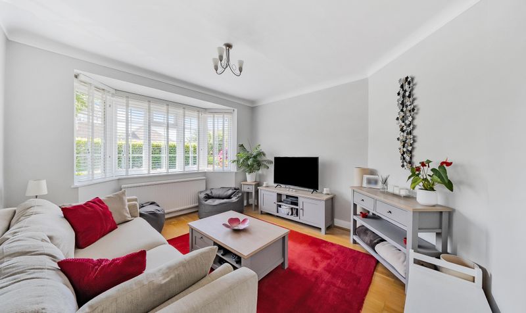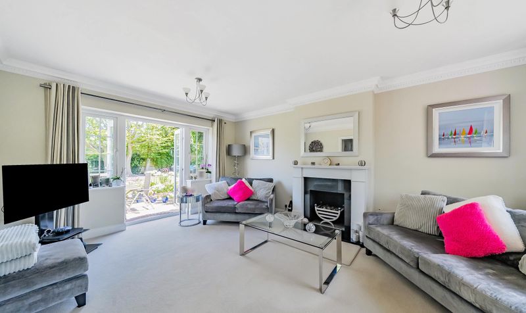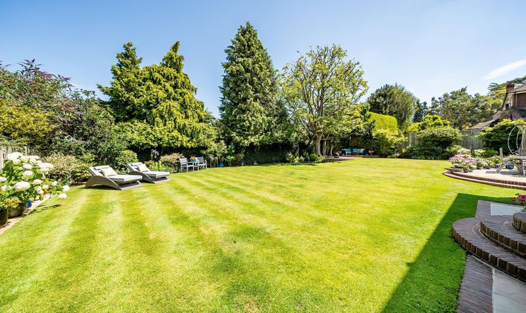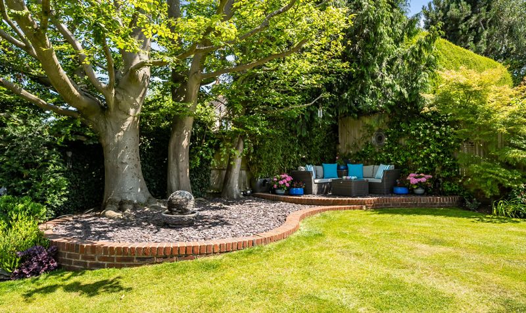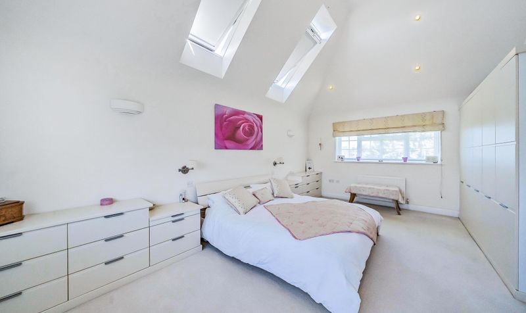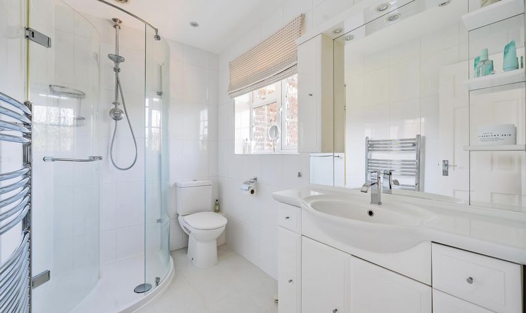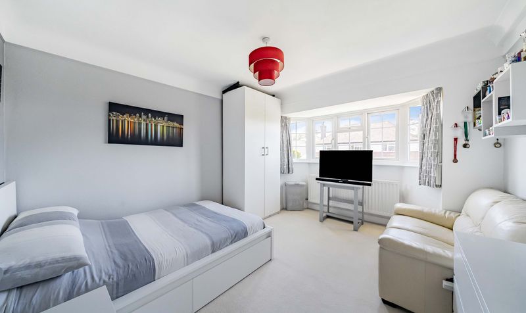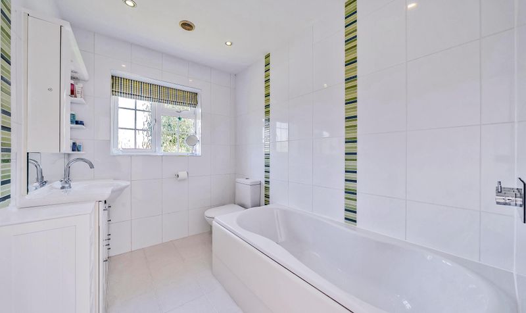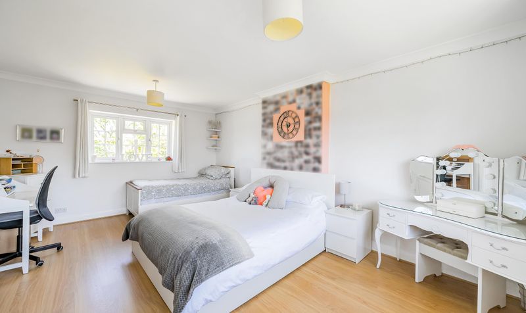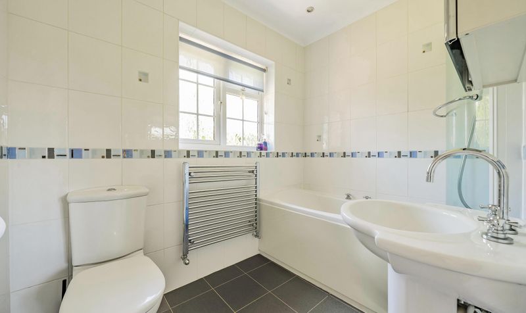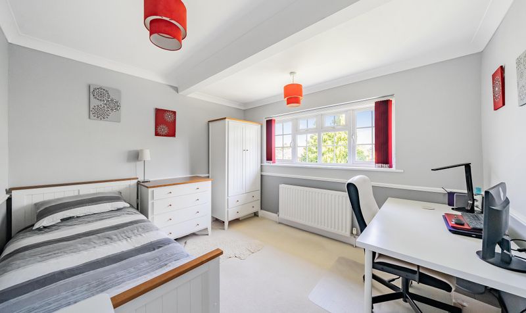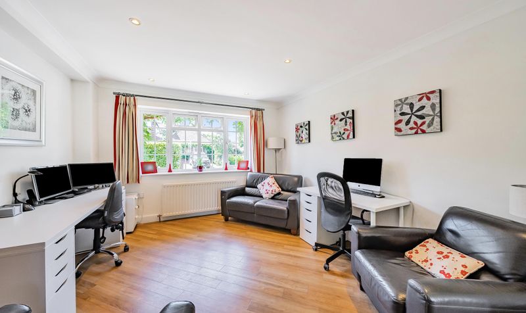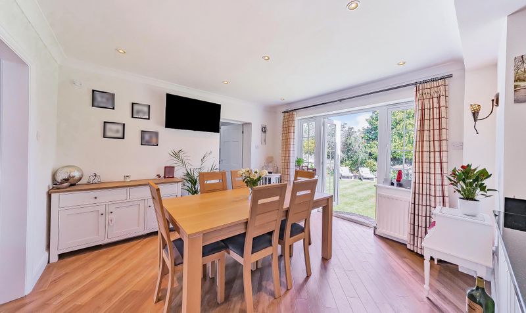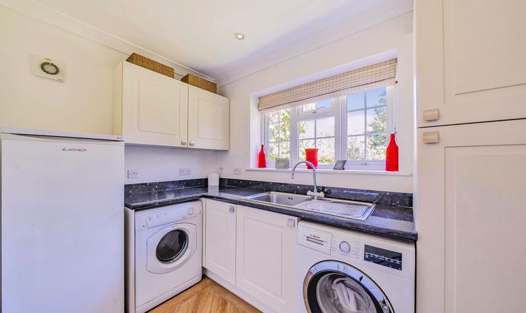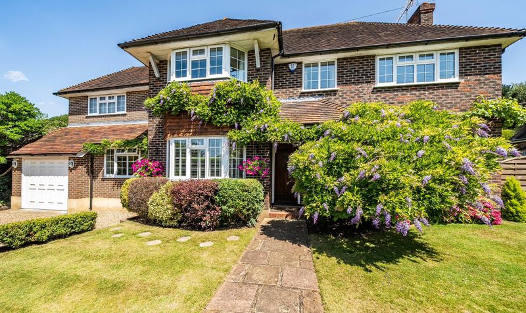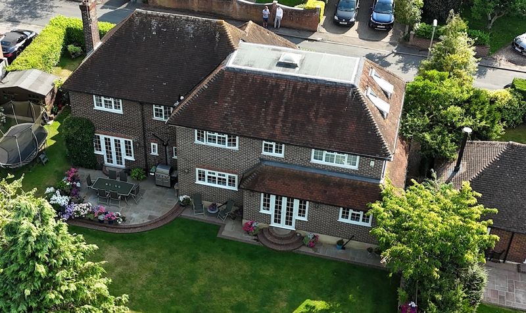Cairds Estate Agents present with pleasure to the sales market, this STYLISHLY EXTDENDED four double bedroom, three bathroom, DETACHED family home in a desirable CUL-DE-SAC,enviably positioned for outstanding schools in Ashtead, Surrey. The home exudes contemporary style and panache throughout and boasts flexible living accommodation, large bedrooms, large garden and outstanding schools nearby, making it a terrific proposition for a family.
To the front the home possesses masses of 'kerb appeal' and features a delightful secluded front lawn via the perimeter brick wall and neat hedgerow, and there is a paved path past a stunning Wysteria that leads you to the ground floor entrance.
On the ground floor there is a large entrance hall with guest cloakroom, a large dual aspect sitting room with feature fireplace, two further front aspect reception rooms, a stunning open plan kitchen-diner with integrated appliances and a fabulous ‘walk in’ pantry. There is also a separate utility room.
On the first floor there is a breath taking master bedroom with vaulted ceiling, Velux windows, integrated wardrobes and en-suite shower room. There is another large double bedroom with dual aspect natural daylight and integrated wardrobes, two further double bedrooms, and two family bathrooms. On the landing there is an airing cupboard and ladder-hatch access to the boarded loft.
To the rear there is a spectacular secluded and large picturesque garden, with an immaculate lawn, well trimmed hedgerow and a mix of mature trees, shrubs and plants. There is also a large paved patio, raised plumb slated seated area, and large storage shed.
Property Features
- DESIRABLE CUL-DE-SAC
- DETACHED & EXTENDED WITH FLEXIBLE LIVING ACCOMODATION
- 4 LARGE BEDROOMS 3 BATHROOMS
- OPEN PLAN KITCHEN-DINER
- 'WALK-IN' PANTRY
- MASTER-SUITE WITH VAULTED CEILING
- INTEGRATED GARAGE
- LARGE & STUNNING GARDEN
- OUTSTANDING SCHOOLING CLOSE BY
- EXCELLENT TRANSPORT LINKS
Council Tax
Band: F
Please complete the form below to request a showing for this property. We will review your request and respond to you as soon as possible. Please add any additional notes or comments that we will need to know about your request.
