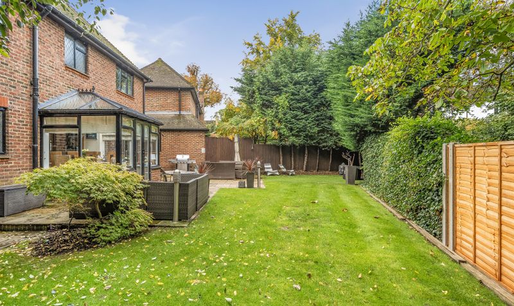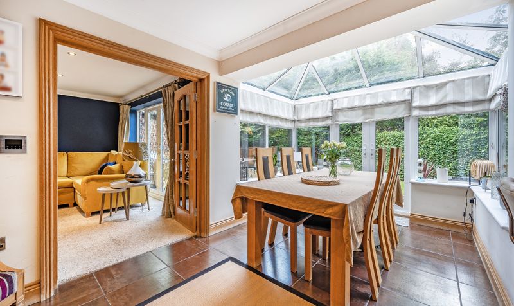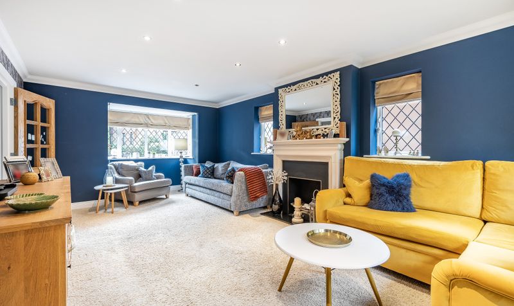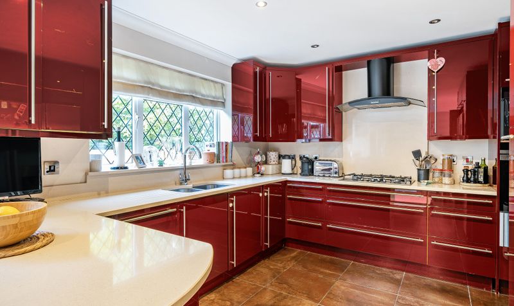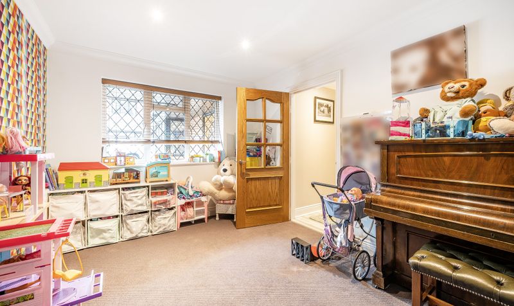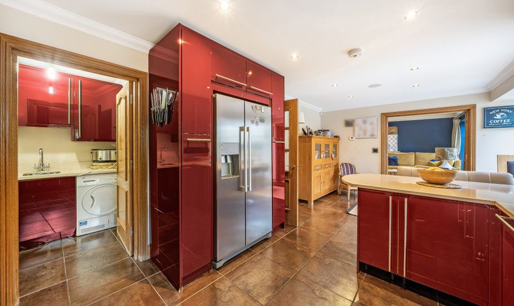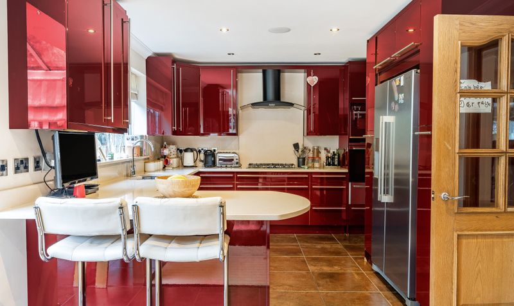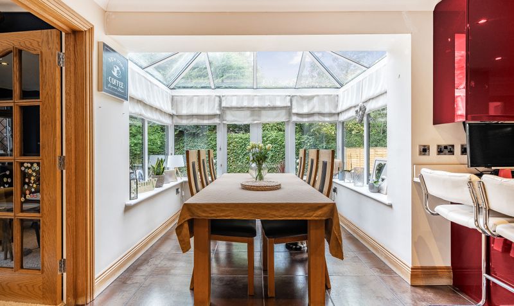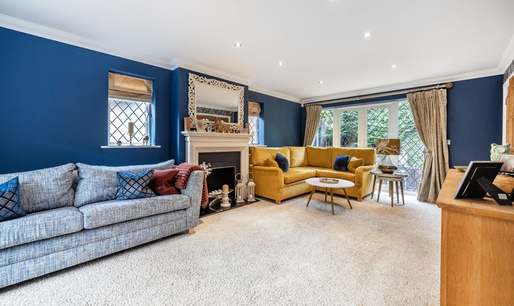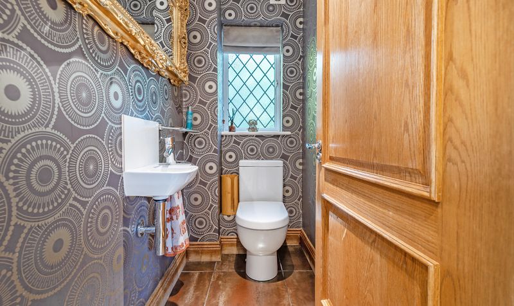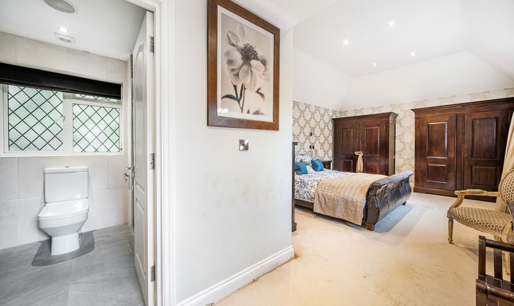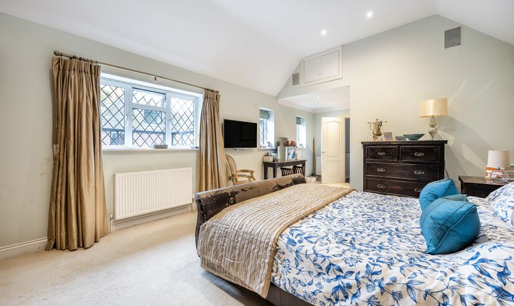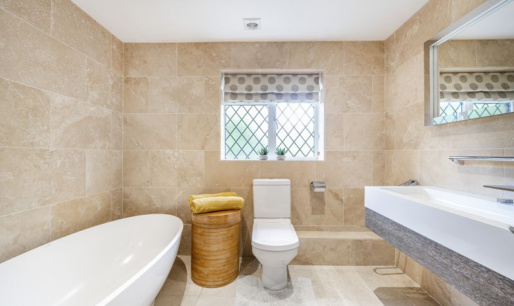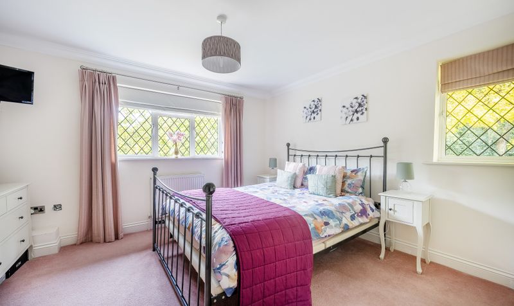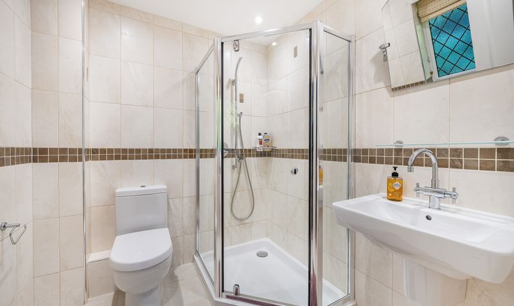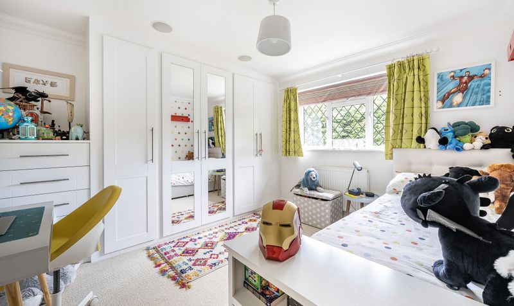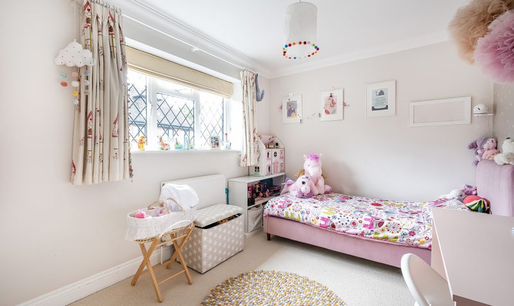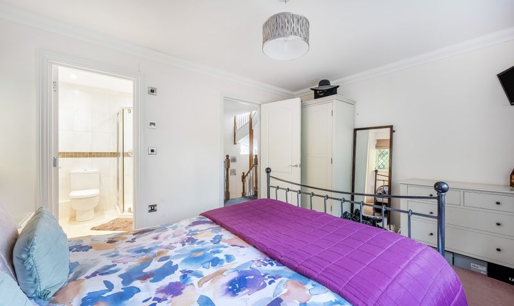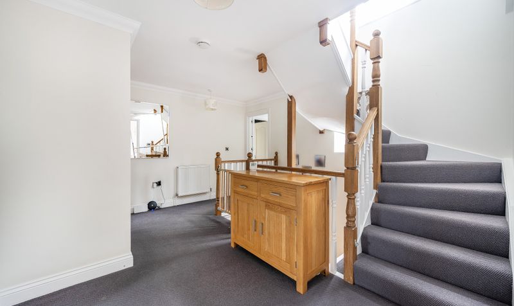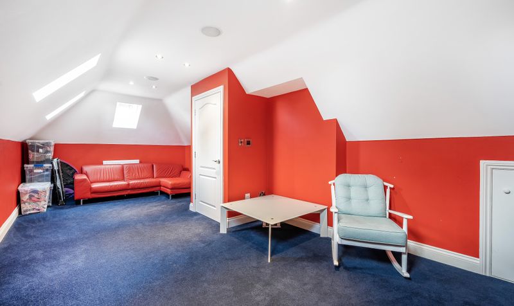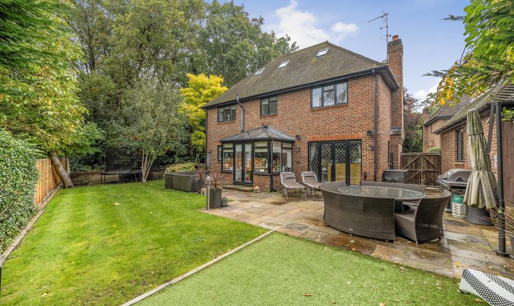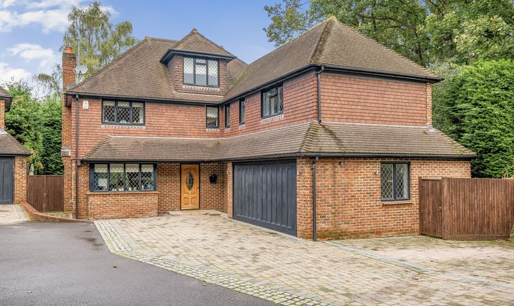Cairds Estate Agents are delighted to introduce this generously sized FIVE DOUBLE BEDROOM detached family home, built by the local and highly reputable Sheldon Homes, and positioned at the end of a CUL-DE-SAC in the favoured “SOUTH SIDE” of Ashtead, within a short walk of the Village and City of London Freemen’s school.
On the ground floor there is a storm porch to the entrance that leads to a large central hallway and a warmly decorated triple aspect living room with French doors to the garden and a feature fireplace. To the rear aspect there is the real “hub” of the home, a stylish kitchen/family/breakfast room and this leads on to a conservatory. The kitchen features a coordinated breakfast bar, ample worktop space, integrated Miele dishwasher, 5 ring gas hob, Siemens oven, microwave and warming drawer, in addition to space for a freestanding fridge freezer and ample space left for a family dining table. There is also a utility room, guest WC and a flexible study/family/playroom.
On the first-floor there is a wonderful principal bedroom that features a vaulted ceiling and contemporary fashioned en-suite. There are also three further double bedrooms, one of which has an en suite shower and there is a family bathroom.
On the second floor there is a generous double bedroom that is currently used as a playroom.
Externally there is a landscaped and secluded garden that’s privacy is accentuated via the woodland to one side and the enclosed feature wall with panel fencing. This mature garden is perfectly arranged designed for alfresco entertaining with a large patio area, a neat lawn, play area, and secluded space for a hot tub. There is also a shed and rear access to the garage.
To the front there is ample driveway parking, a double garage,with electric up and over door and there are gates on either side to the rear.
Property Features
- ON THE FAVOURED "SOUTH SIDE" OF ASHTEAD
- 5 DOUBLE BEDROOM DETACHED
- A "STONES THROW" TO THE VILLAGE
- ELEGANT & SUBSTANTIAL MASTER SUITE
- SEPARATE UTILITY
- PRIVATE LANDSCAPED GARDEN - IDEAL FOR SUMMER ENTERTAINING
- DOUBLE GARAGE WITH AMPLE PARKING
- VERY SHORT WALK TO CITY OF LONDON FREEMEN'S SCHOOL
- E.P.C. RATING C
Council Tax
Band: G
Please complete the form below to request a showing for this property. We will review your request and respond to you as soon as possible. Please add any additional notes or comments that we will need to know about your request.
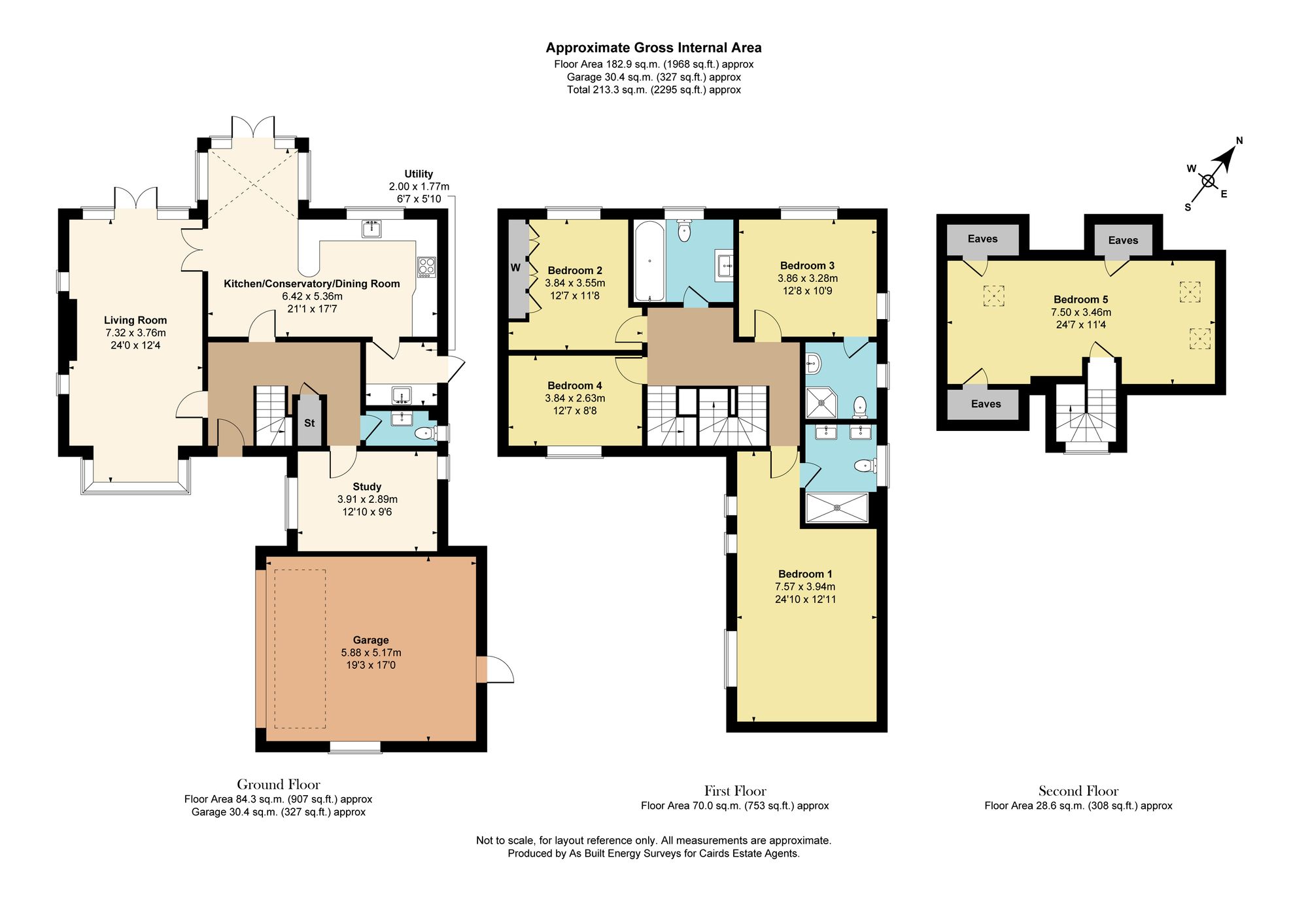
Utilities, rights & restrictions
| Electric | Ask agent |
| Water | Ask agent |
| Heating | Ask agent |
| Broadband | Ask agent |
| Sewerage | Ask agent |
| Private rights of way | Ask agent |
| Public rights of way | No |
| Restrictions | No |
| Listed property | Ask agent |
| Flooded in last 5 years | Ask agent |
| Flood defenses | Ask agent |
| Source of flood | Ask agent |


