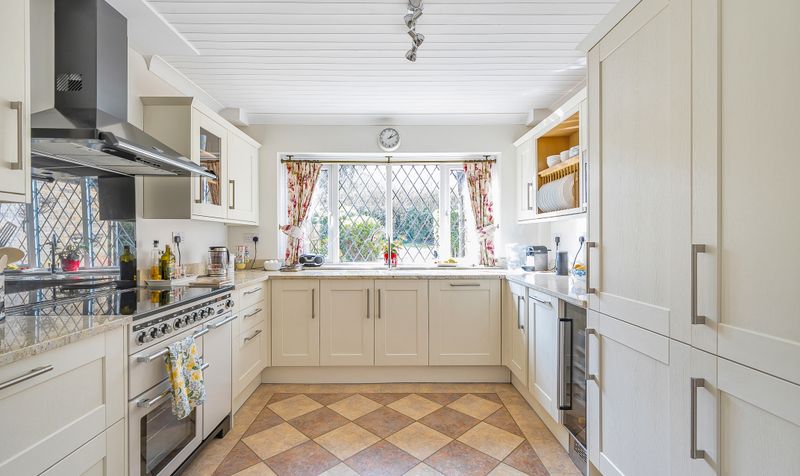Cairds of Ashtead Village are delighted to introduce, with NO ONWARD CHAIN, this CHARMING 1930’s SEMI-DETACHED COTTAGE, situated in a characterful horseshoe crescent within the rural setting of Headley Heath, near Epsom, Surrey.
This 1930’s home, sits balanced upon a large plot. To the front there is a wooden gate that leads you to a generous gravel driveway that enables parking for several visitors, and features established Laurels to provide seclusion to the perimeter, and a large garage. The bare brick facade with pitched roof over the bright red entrance door, combine to offer characterful ’kerb’ appeal.
Internally via covered porch leads you left towards a generously sized sitting room with space to dine, dual aspect natural daylight and a centrally positioned “showpiece” open fire with brick surround.
Right from the sitting room leads you to a dining room that features a ceiling lightwell, and partners, via open arched entrance, the front aspect kitchen.The kitchen features integrated appliances, ample worktop and storage space, and a settling view of the secluded front driveway.
To the rear aspect of the ground floor there is a very large utility/study room with integrated storage cupboards, guest shower room with WC, and double glazed doors to the garden
Upstairs there are two large double bedrooms, both with fitted storage cupboards, a single bedroom, and a family bathroom.
Externally there is a large secluded and picturesque garden, with raised patio, stepping stone path, summerhouse, just ideal for entertaining in the warmer weather.
Property Features
- NO FORWARD CHAIN
- SEMI-DETACHED 1930'S CHARACTER COTTAGE
- CHARACTERFUL BRICK FACADE
- LARGE SECLUDED FRONT DIVEWAY
- 3 BEDROOMS 2 BATHROOMS
- LARGE SITTING ROOM WITH FEATURE OPEN-FIRE
- LARGE UTILITY-STUDY
- SECLUDED REAR GARDEN WITH RAISED PATIO
- SHORT DRIVE TO AMENITIES & TRAIN STATIONS OF BOTH ASHTEAD AND EPSOM
- EXCELLENT SCHOOLS JUST A SHORT DRIVE AWAY
Council Tax
Band: E
Please complete the form below to request a showing for this property. We will review your request and respond to you as soon as possible. Please add any additional notes or comments that we will need to know about your request.

Utilities, rights & restrictions
| Electric | Ask agent |
| Water | Ask agent |
| Heating |
Oil only |
| Broadband | Ask agent |
| Sewerage | Ask agent |
| Private rights of way | Ask agent |
| Public rights of way | No |
| Restrictions | No |
| Listed property | Ask agent |
| Flooded in last 5 years | Ask agent |
| Flood defenses | Ask agent |
| Source of flood | Ask agent |























