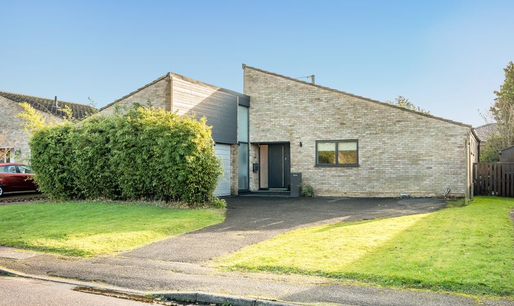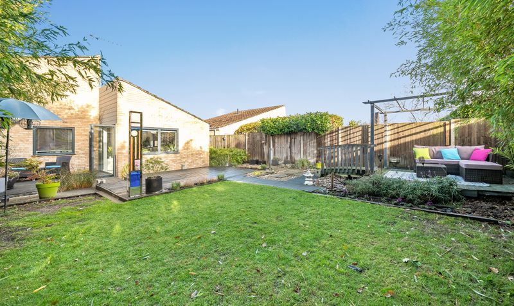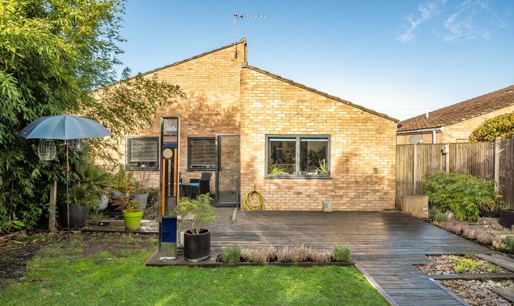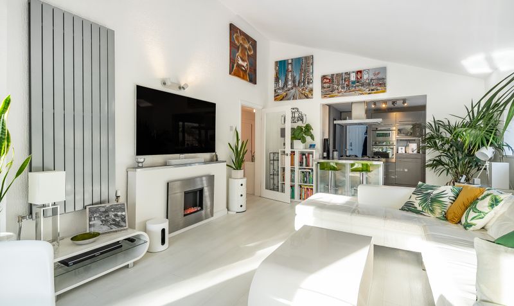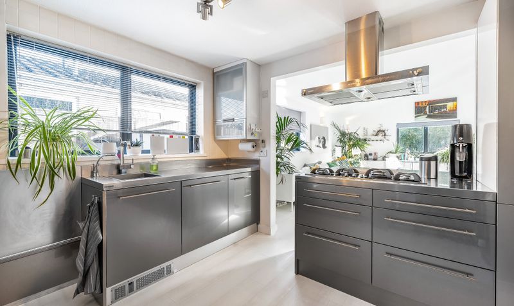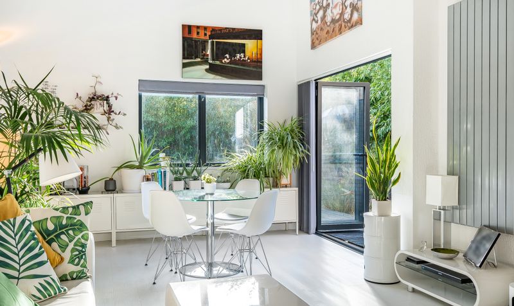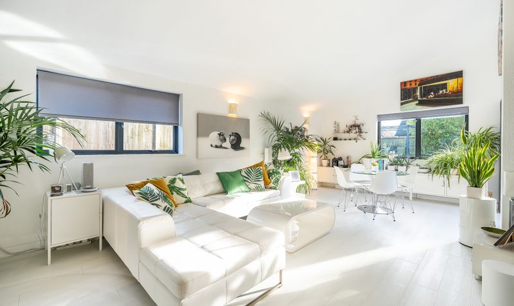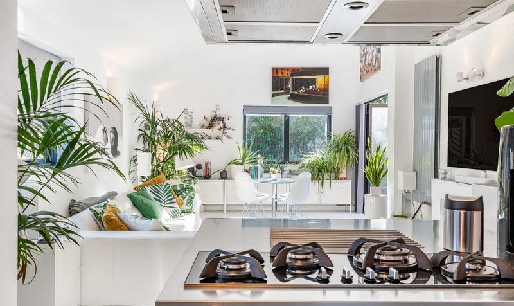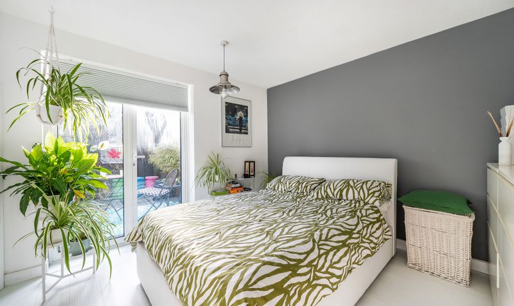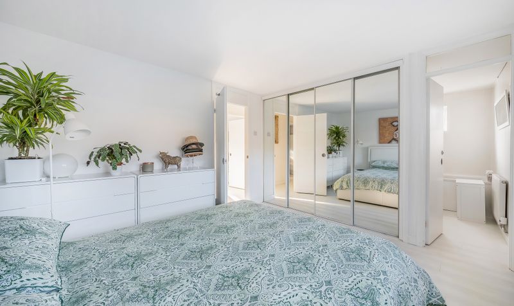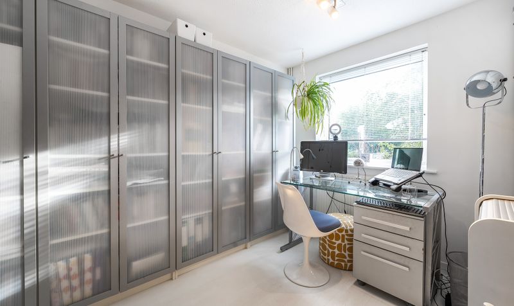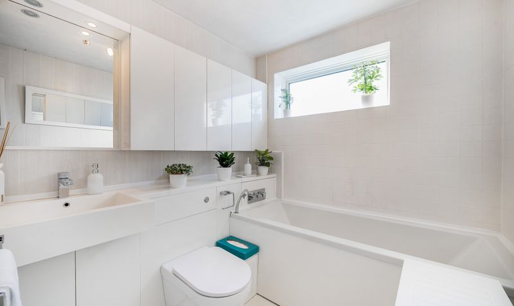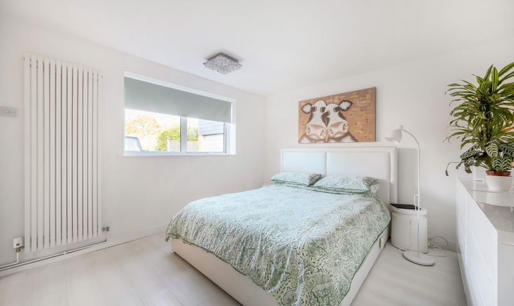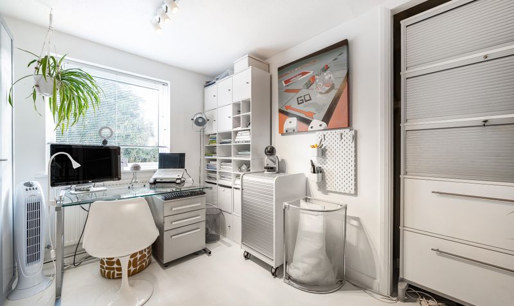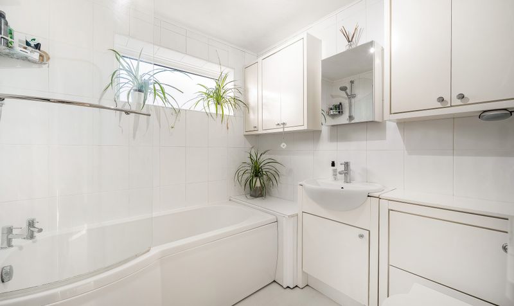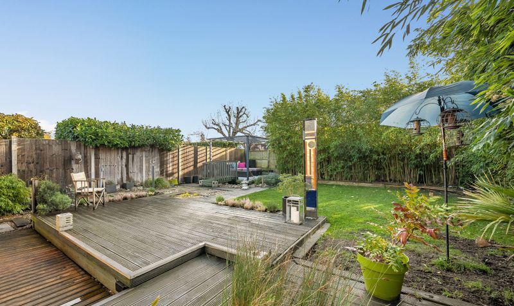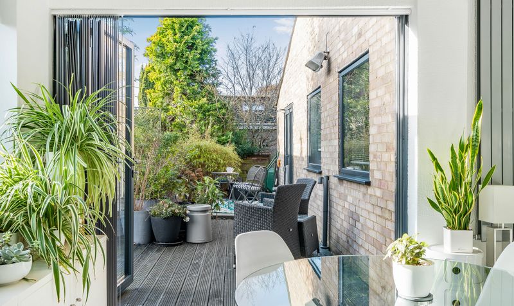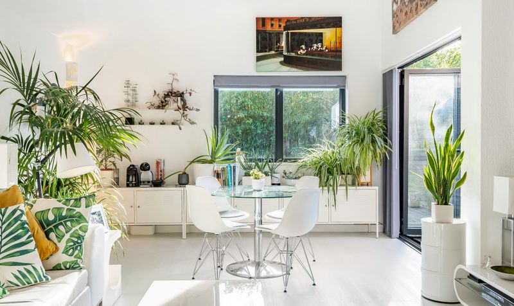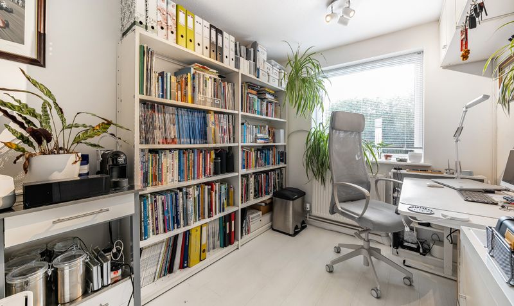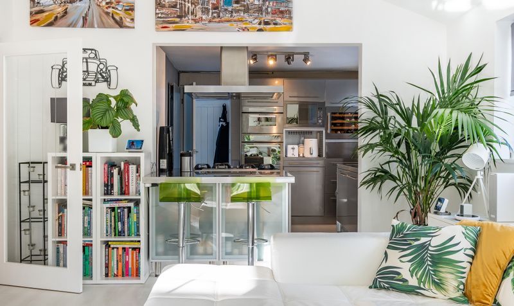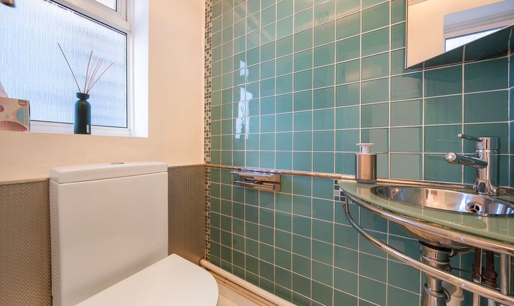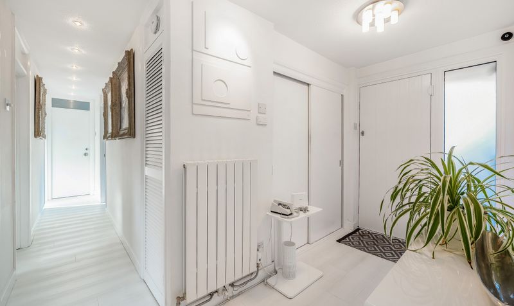Cairds Estate Agents are delighted to introduce to the local market, this unique 1970’s modernist FOUR BEDROOM DETACHED HOME, located in Fairholme Crescent, a tranquil setting and CUL-DE-SAC, in Ashtead, Surrey.
This home is arranged over a single storey and is of a unique contemporary style that exudes natural daylight and a sense of volume throughout via its clever combination of vaulted ceilings and skylights, to ensure the home maximises the benefit of its rear Southerly aspect.
There is an entrance hall with integrated storage cupboards and a guest cloakroom, this leads left to a sensational open-plan living room with kitchen. The living room features a sensational vaulted ceiling via the single sloped roof and triple aspect daylight that incorporates bi-fold doors to the Southerly aspect garden. The kitchen, with its stainless steel worktops and side panels is industrial yet stylishly modern and incorporates built-in appliances that includes a fridge-freezer, washing machine, oven, steam oven, wine fridge, dishwasher, an under-sink water filter and a heated filtered water tap. There is also a large utility area that provides direct access to both the double garage and the garden.
To the right of the entrance hall are four bedrooms, three of which have built-in storage wardrobes. The main bedroom has an en-suite bathroom, while the second bedroom has a door that opens directly to the garden, as well as two further bedrooms (both currently used as offices). There is also a bathroom with a built-in bath and ample storage space.
Externally behind the house is a beautiful Southerly facing garden, with a well manicured lawn, a choice of decked/seated areas, perfect for alfresco entertaining! There is also a pond and a variety of plants with cover to provide that desired seclusion.
To the front there is off-street parking via driveway for three cars and an integrated double garage. The property also has extension potential (STPP).
Property Features
- 1970's MODERNIST DETACHED 4 BEDROOM HOME
- RARELY AVAILABLE LOCATION
- TRIPLE ASPECT LIVING ROOM WITH VAULTED CEILING
- A SENSE OF VOLUME & NATURAL LIGHT THROUGHOUT
- MAIN BEDROOM WITH EN-SUITE
- SOUTH FACING GARDEN
- DOUBLE GARAGE & LARGE DRIVEWAY
- OUTSTANDING SCHOOLING CLOSE BY
- PICTURESQUE COMMON WALKS CLOSE BY
- POTENTIAL TO EXTEND (STPP)
Council Tax
Band: F
Please complete the form below to request a showing for this property. We will review your request and respond to you as soon as possible. Please add any additional notes or comments that we will need to know about your request.
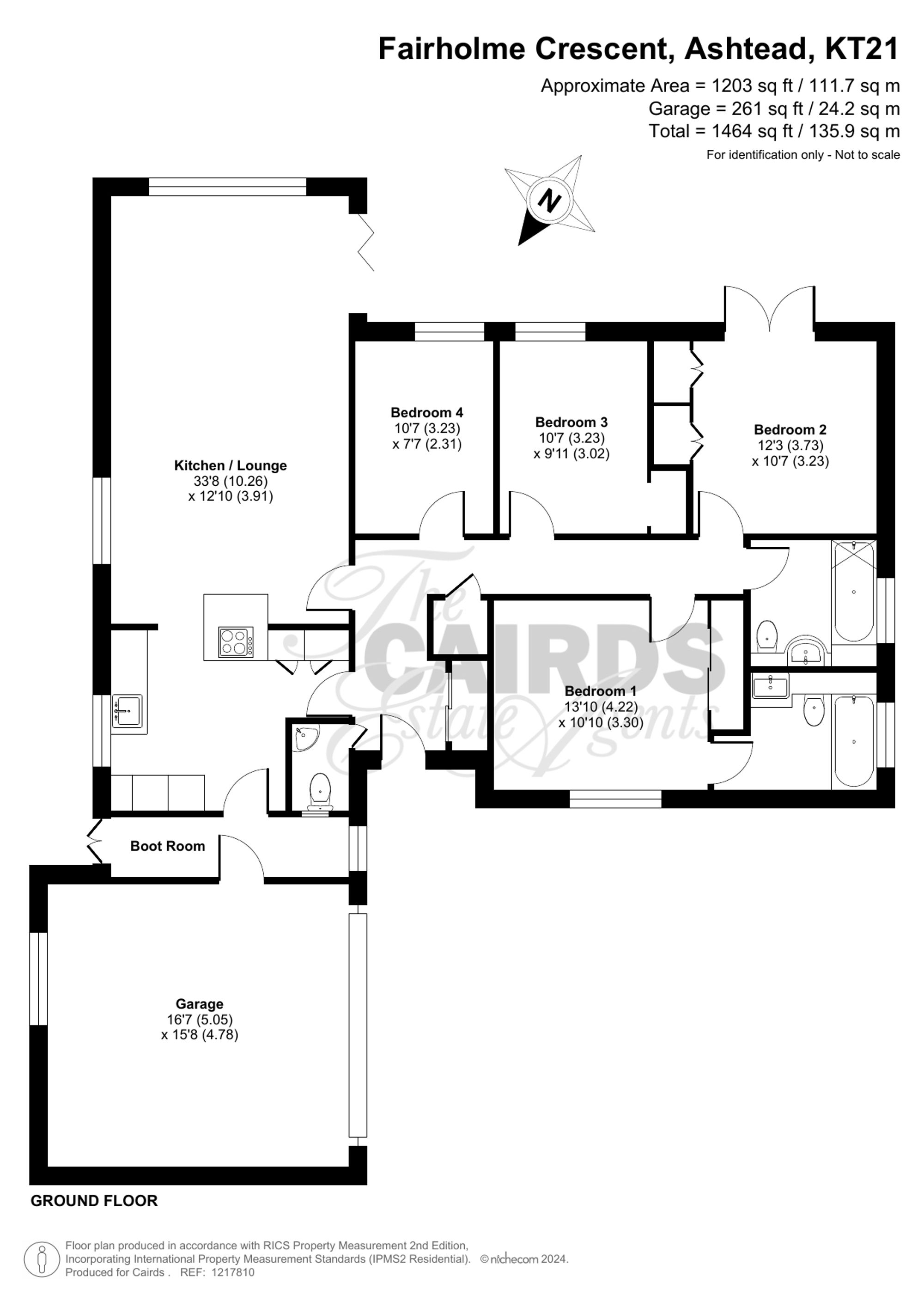
Utilities, rights & restrictions
| Electric | Ask agent |
| Water | Ask agent |
| Heating |
Gas central |
| Broadband | Ask agent |
| Sewerage | Ask agent |
| Private rights of way | Ask agent |
| Public rights of way | No |
| Restrictions | No |
| Listed property | Ask agent |
| Flooded in last 5 years | Ask agent |
| Flood defenses | Ask agent |
| Source of flood | Ask agent |

